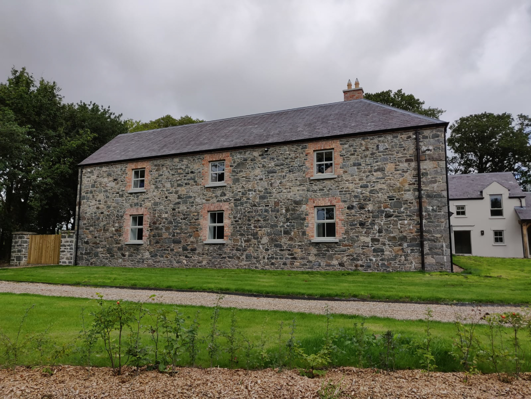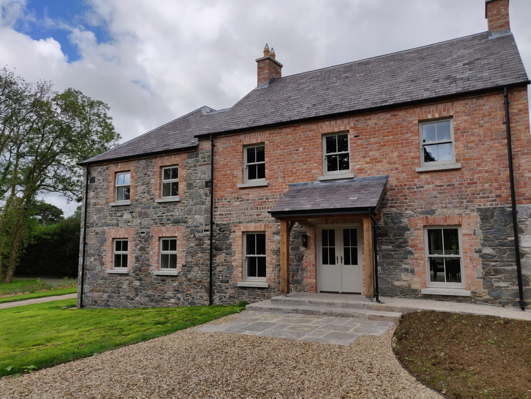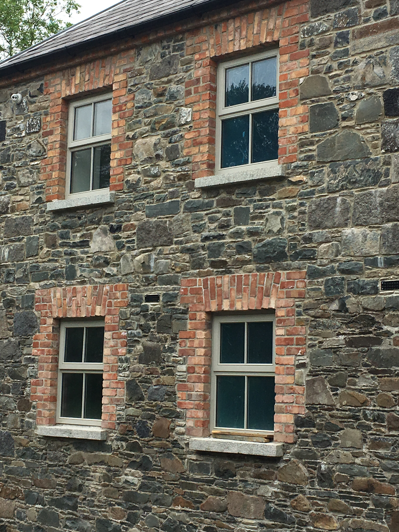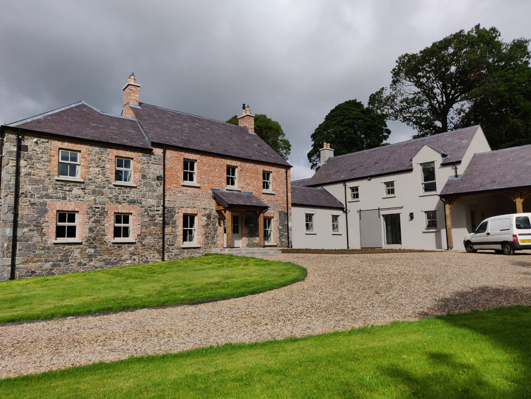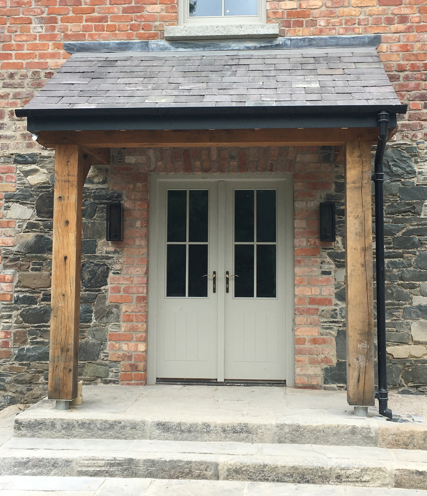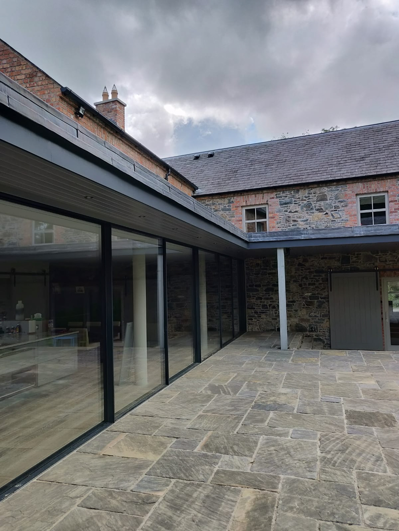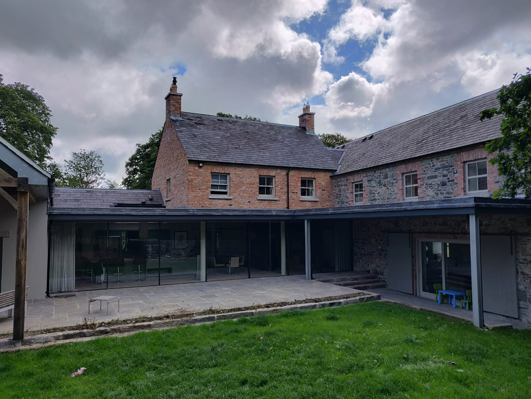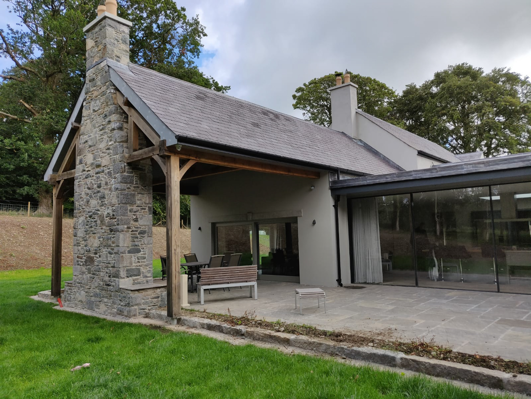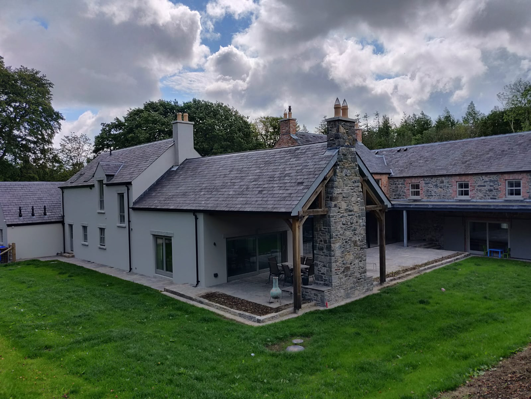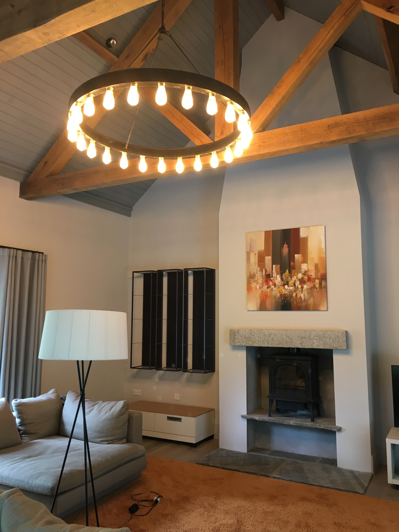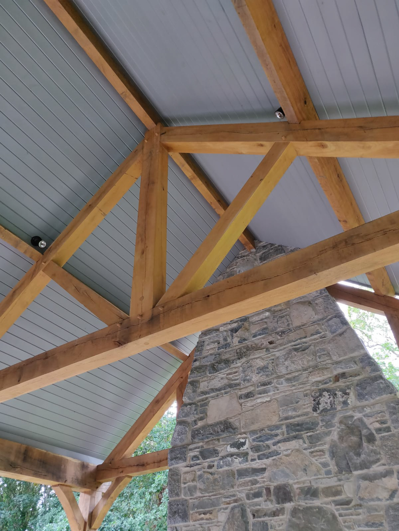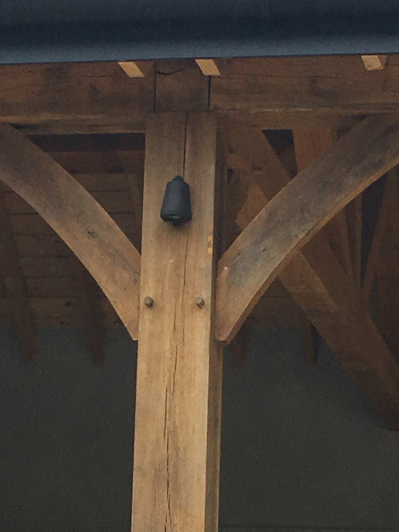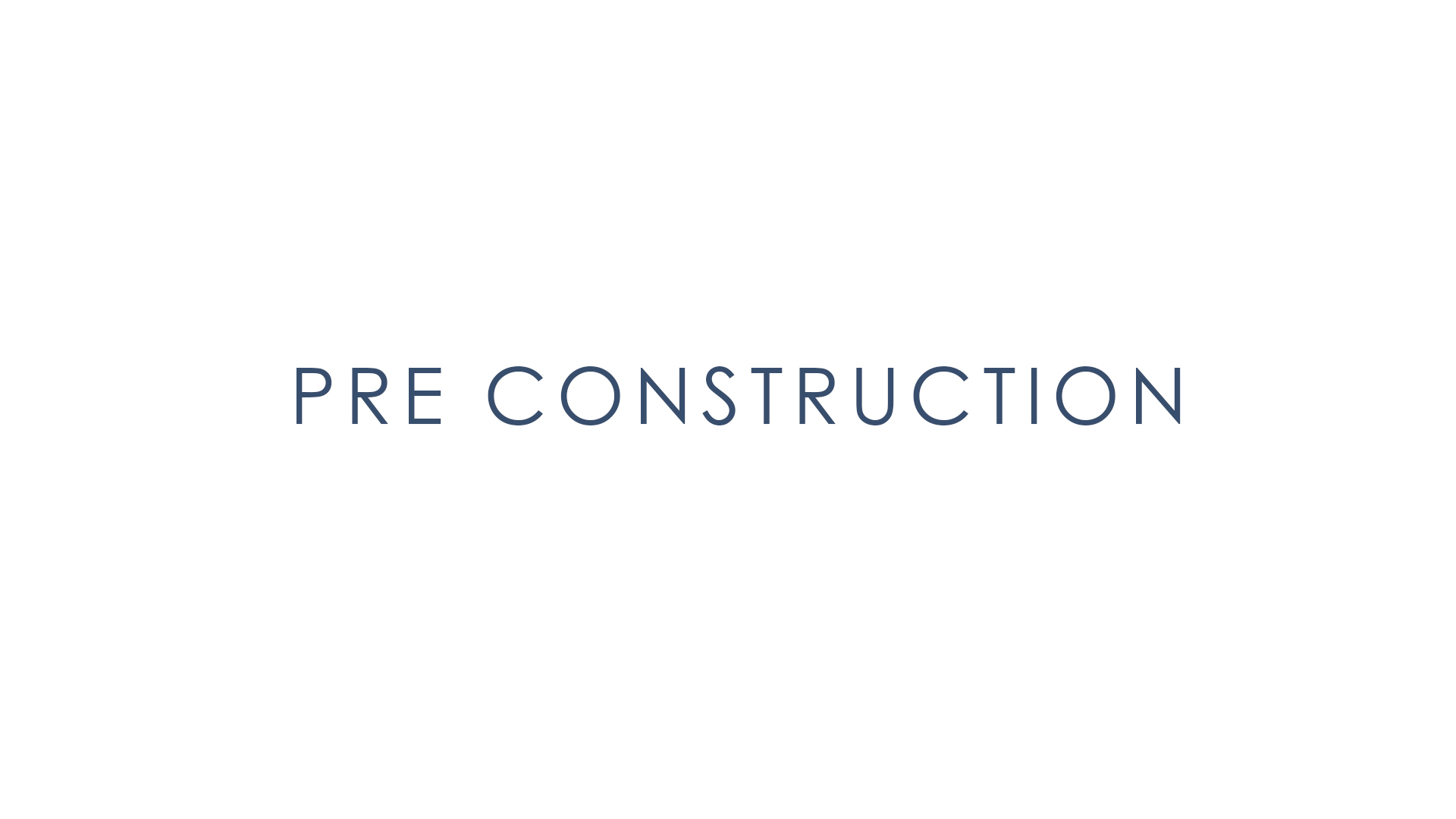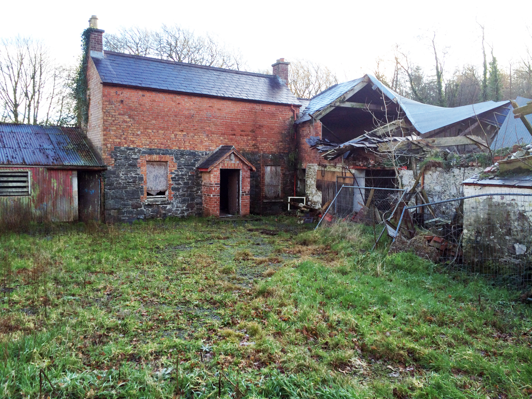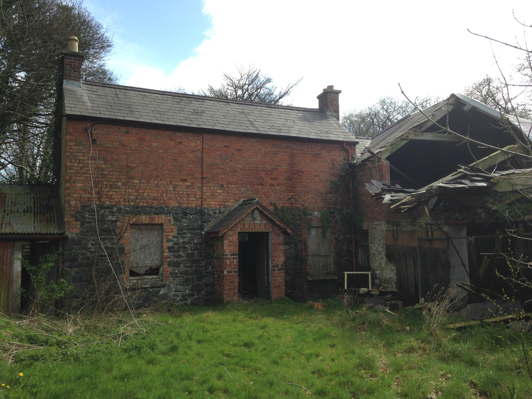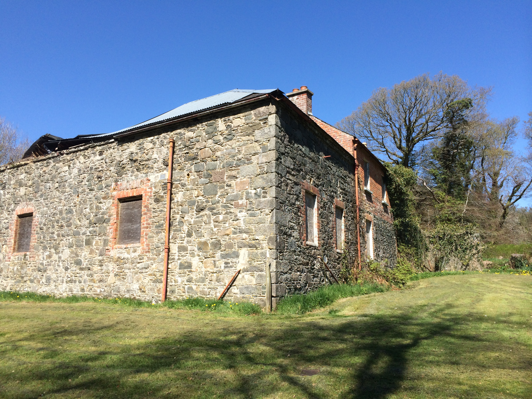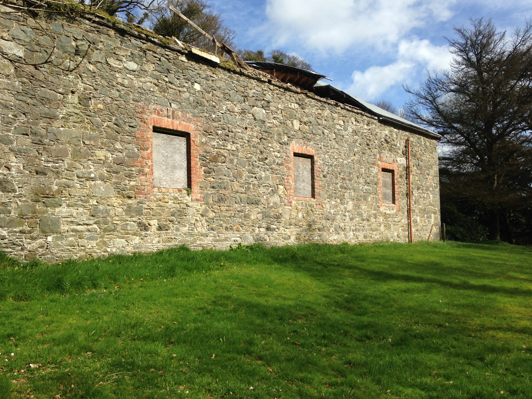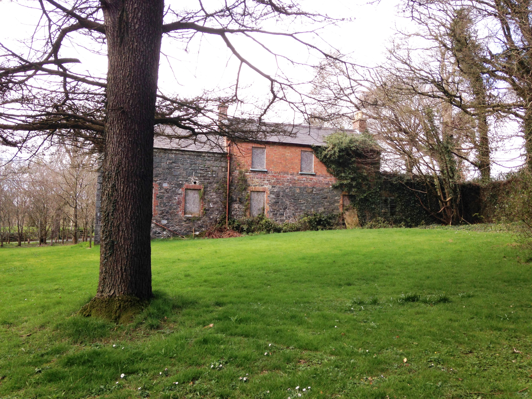MONTALTO
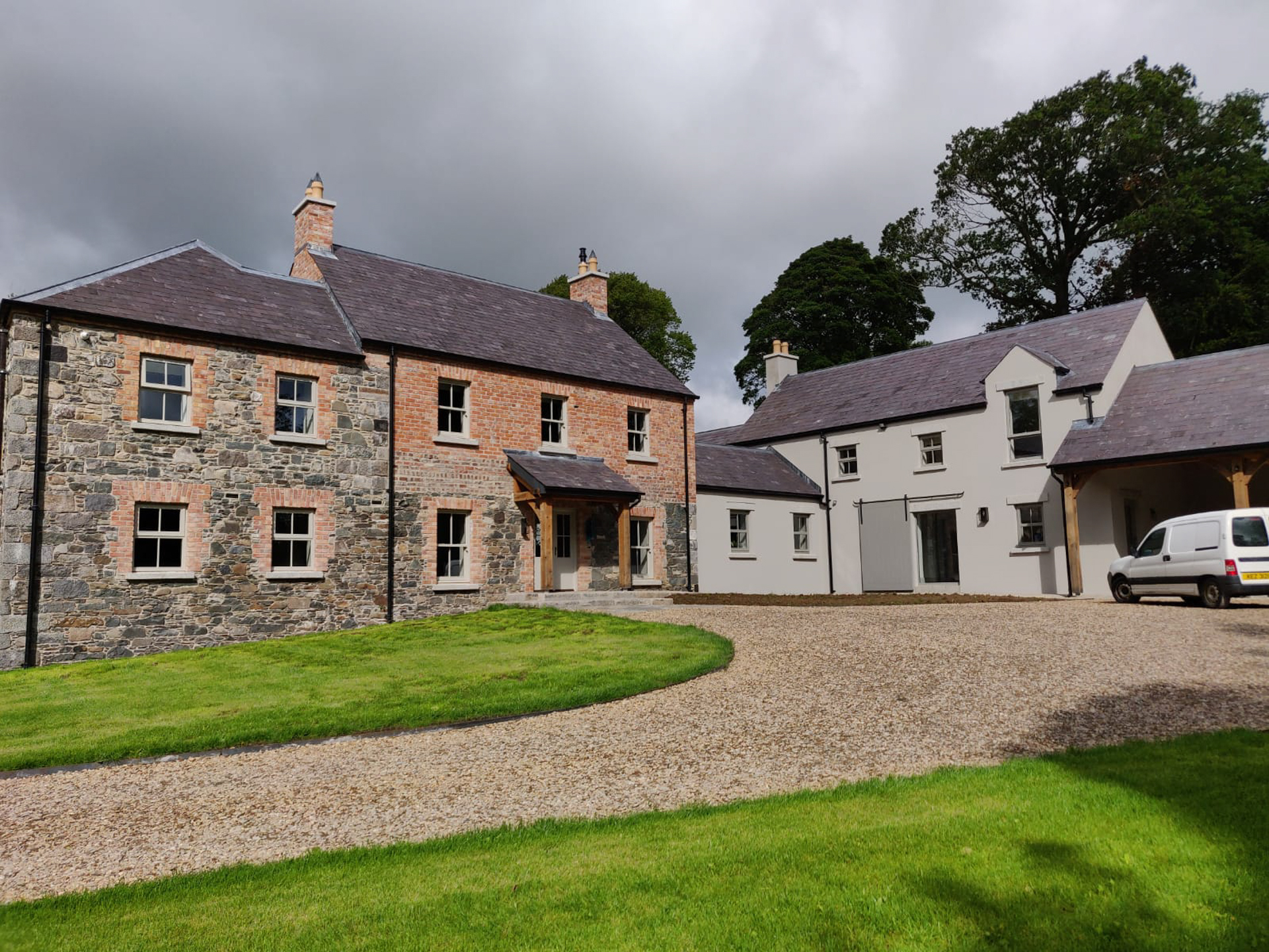
This project involved the restoration, alteration and extension of a vernacular rural dwelling into a family home. The existing dwelling and barn had to be retained and incorporated as part of an extended scheme. This was a challenging project due state of dilapidation of the existing buildings.
The new part of the extension was rendered to provide contrast to the barn and dwelling. The extension formed a private courtyard garden with a specialist glazing wall of some 14 m installed to enjoy full views of the garden from the kitchen, dining, living space.
The contractors on site were exceptionally skilled craftsmen, blending new brick and stone seamlessly with the existing. The uniqueness of the existing property required a unique design solution. The success of the completed project was rewarding for all involved.

