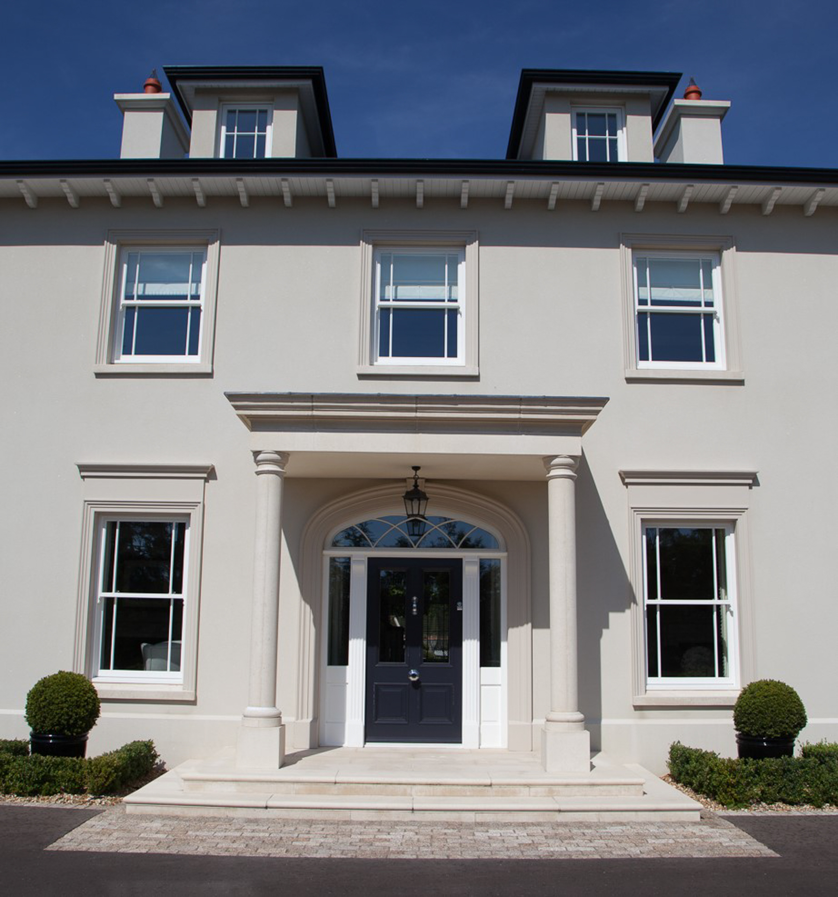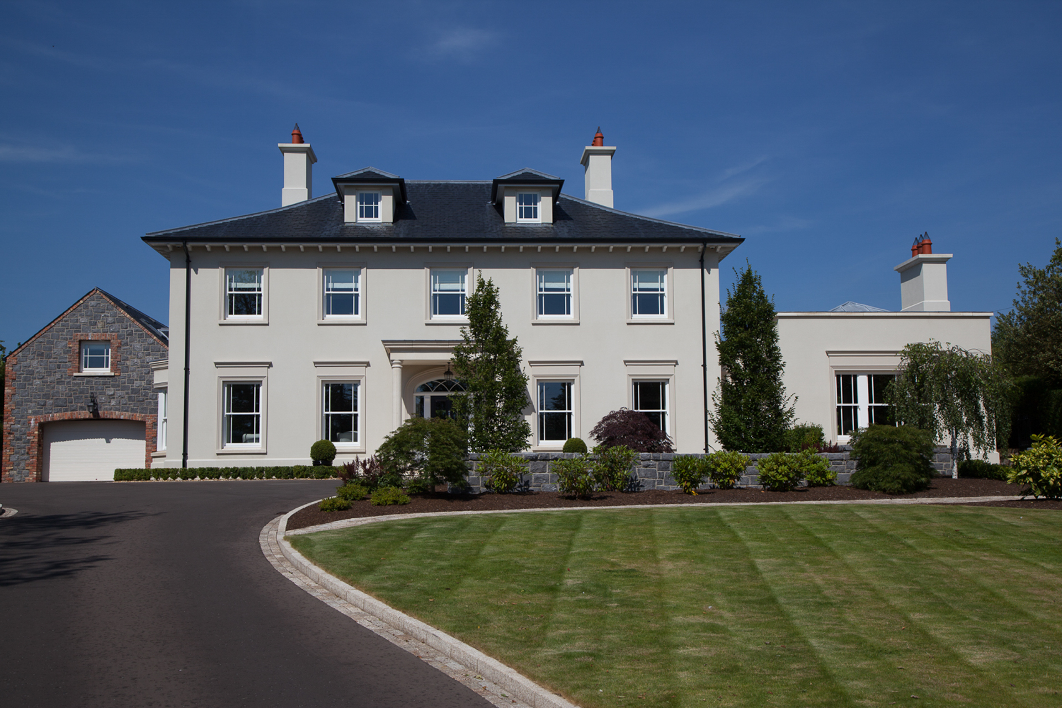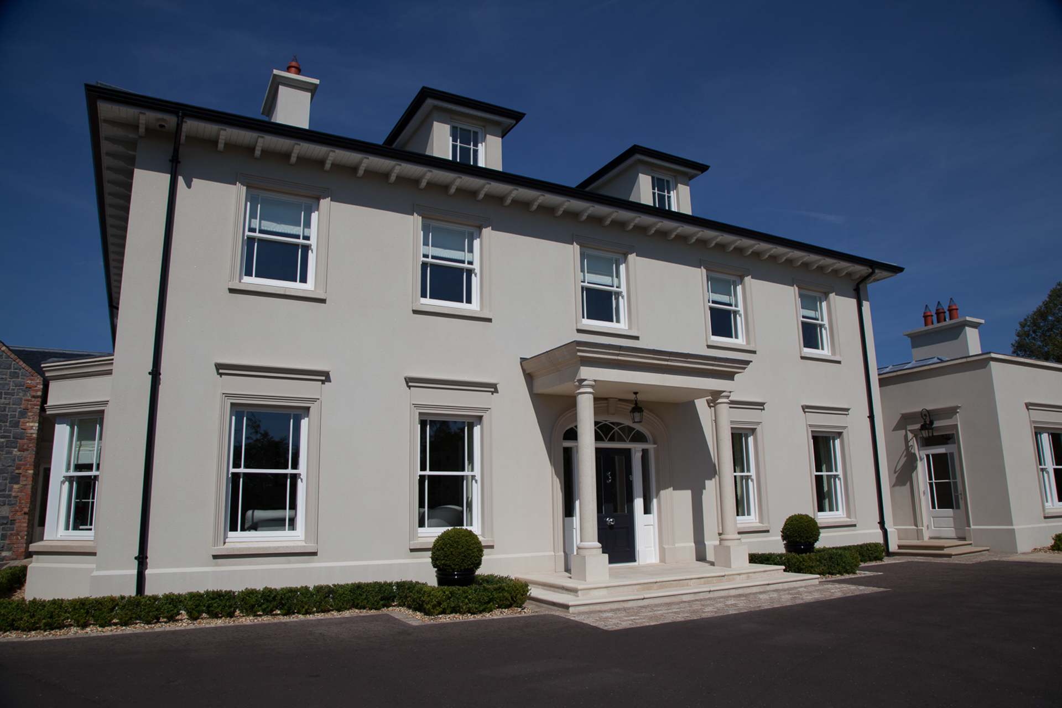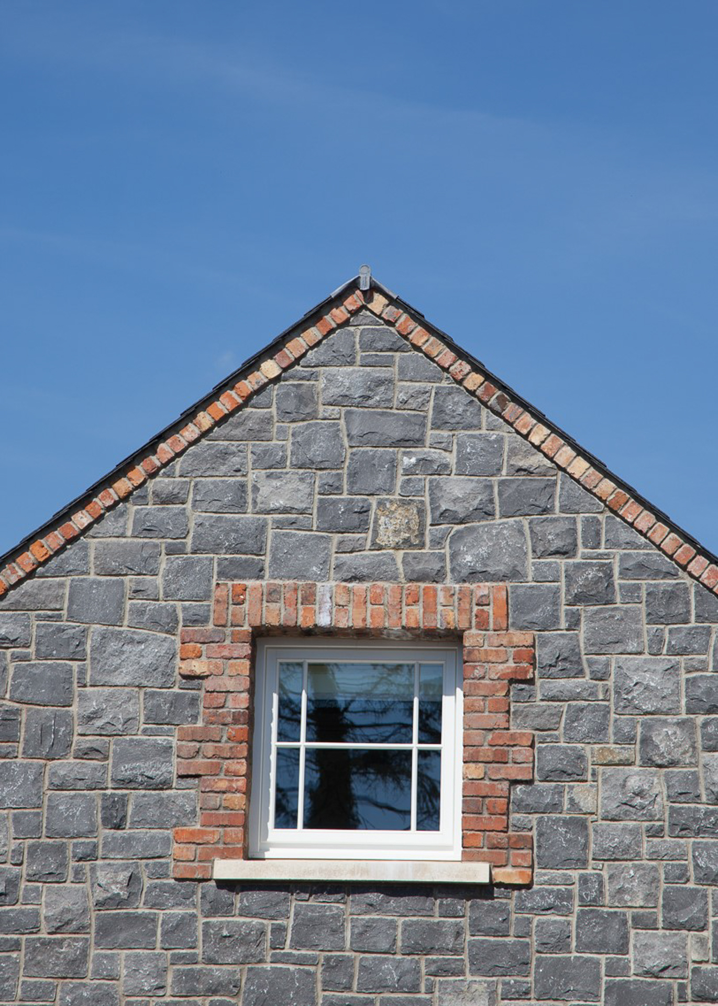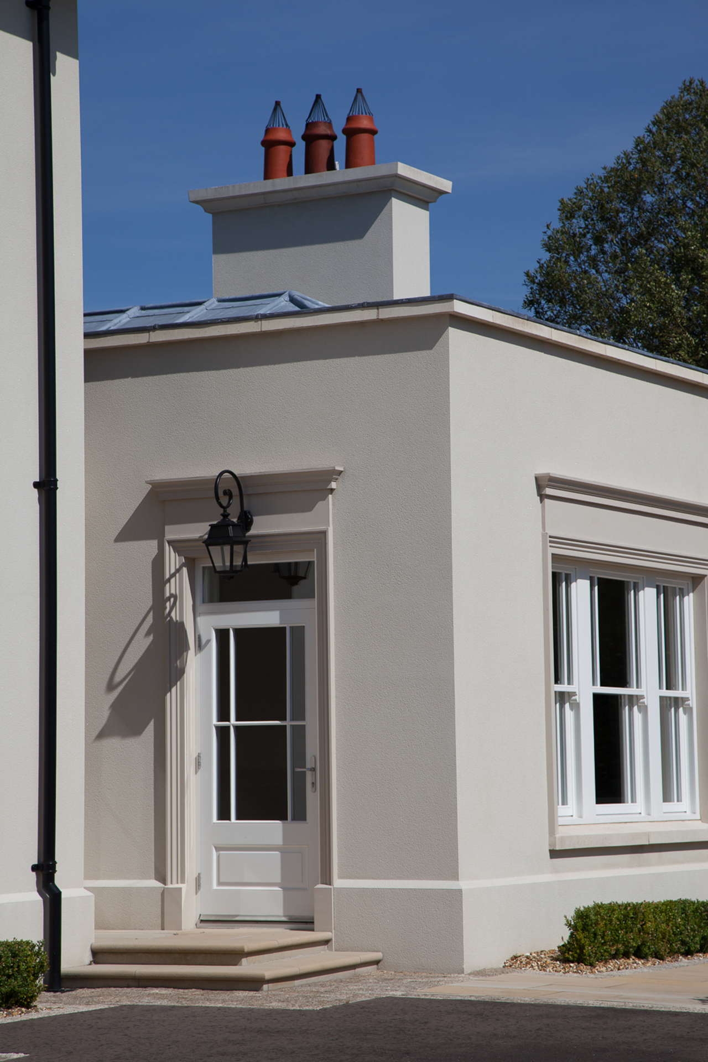RATHCARN
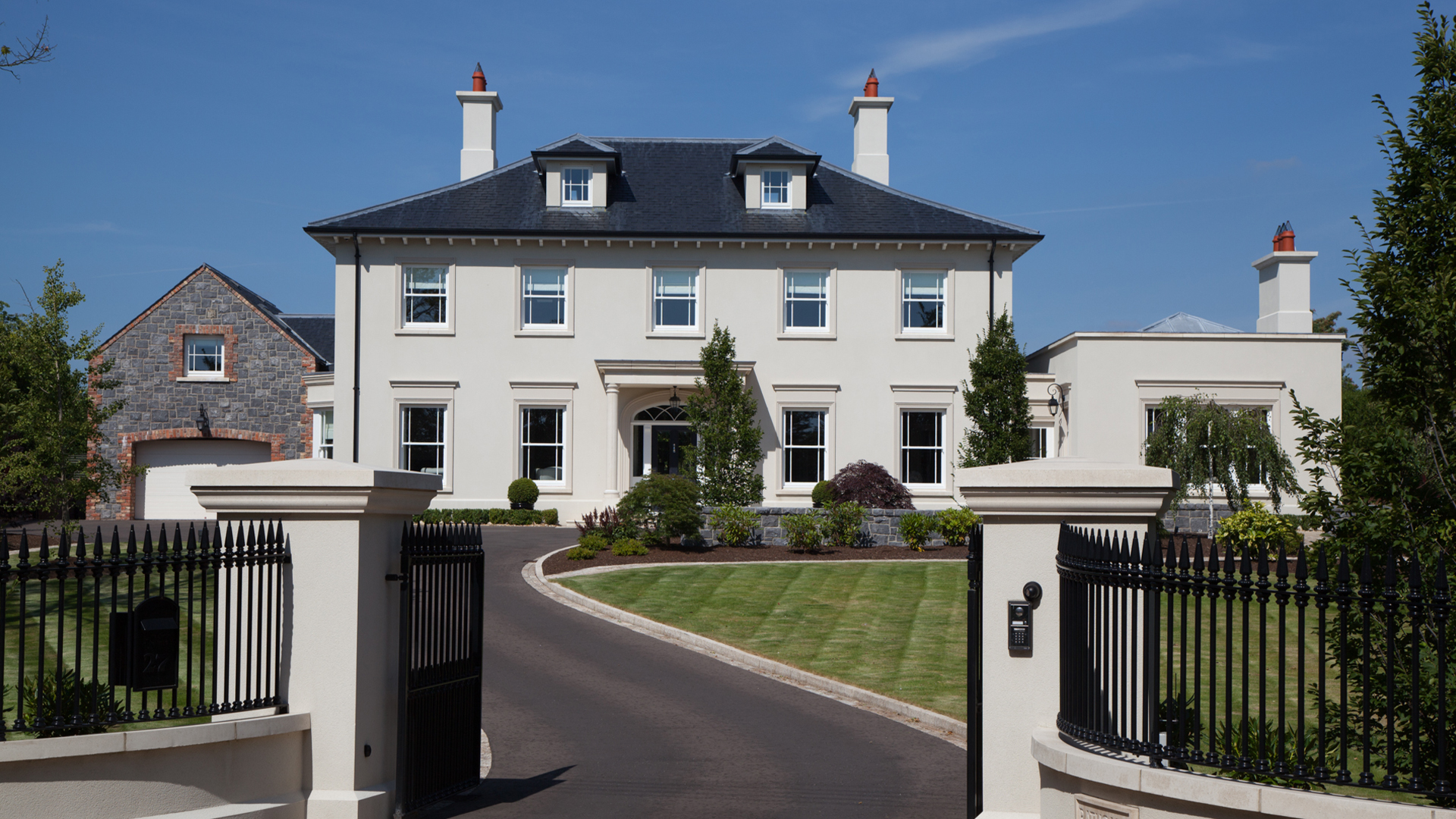
The property was a replacement dwelling within a sub-urban setting.
Designed and constructed to an exceptional standard. External finishes include natural slate roof, k-rend to walls, sandstone detailing to portico, window surrounds and cills. Natural stone and red brick detailing to the garage annex.
The interior is a display of quality joinery work in bespoke doors, architraves, paneling and staircase. Fireplaces carefully selected as focal points in each of the living spaces.
Gardens extensively landscaped to create a walled garden to the rear of the property and the new trees planted in the front garden to enhance the setting from the main road.

